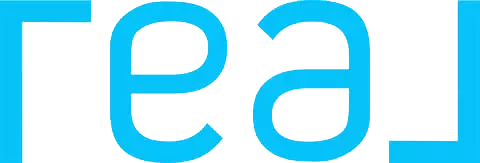Bought with SMI Commercial Real Estate LLC
For more information regarding the value of a property, please contact us for a free consultation.
5940 SUMMERSIDE ST SE Salem, OR 97306
Want to know what your home might be worth? Contact us for a FREE valuation!

Our team is ready to help you sell your home for the highest possible price ASAP
Key Details
Sold Price $505,000
Property Type Single Family Home
Sub Type Single Family Residence
Listing Status Sold
Purchase Type For Sale
Square Footage 1,448 sqft
Price per Sqft $348
MLS Listing ID 401358406
Sold Date 10/24/25
Style Stories1
Bedrooms 3
Full Baths 2
Year Built 2010
Annual Tax Amount $5,177
Tax Year 2024
Lot Size 6,098 Sqft
Property Sub-Type Single Family Residence
Property Description
Backing onto peaceful Bryan Johnston Park and situated on a quiet cul-de-sac, this eco-conscious 3-bedroom, 2-bath home is packed with high-performance features designed for efficient, low-impact living. Enjoy 23 fully owned solar panels (installed in 2020), a 240V Level 2 EV charger, tankless water heater, and an air source heat pump for year-round comfort. The home has a full suite of Energy Star appliances. Outdoors, the property has been transformed into a certified wildlife habitat with organic landscaping, no pesticide use, and newly planted clover and drought-tolerant lawns in both the front and back yards, designed to reduce water use and support pollinators. Native plants include huckleberry, manzanita and milkweed and fruit bearing plants include cherries, blueberries and crabapples have been incorporated into the landscape. Inside, enjoy bamboo flooring (installed 2023), abundant natural light, an open-concept layout, and a cozy fireplace whilst looking over the scenic park and hills. Built in 2010 and meticulously maintained, this home is a rare blend of long-term efficiency and thoughtful design. Whether you're charging your EV, relaxing in your wildlife-friendly yard, or hosting guests with a park as your backdrop this home offers a truly unique opportunity for conscious, connected living.
Location
State OR
County Marion
Area _173
Rooms
Basement Crawl Space
Interior
Interior Features Bamboo Floor, Ceiling Fan, Garage Door Opener, Granite, High Ceilings, Laundry, Slate Flooring, Soaking Tub, Sprinkler, Washer Dryer
Heating Heat Pump
Cooling Heat Pump
Fireplaces Number 1
Fireplaces Type Gas
Appliance Dishwasher, Disposal, E N E R G Y S T A R Qualified Appliances, Free Standing Range, Free Standing Refrigerator, Granite, Microwave, Pantry, Stainless Steel Appliance, Tile
Exterior
Exterior Feature Deck, Dog Run, Fenced, Garden, R V Hookup, Sprinkler, Yard
Parking Features Attached
Garage Spaces 2.0
View Park Greenbelt
Roof Type Composition,Shingle
Accessibility GarageonMain, MainFloorBedroomBath, MinimalSteps, OneLevel, Parking
Garage Yes
Building
Lot Description Cul_de_sac
Story 1
Sewer Public Sewer
Water Public Water
Level or Stories 1
Schools
Elementary Schools Sumpter
Middle Schools Crossler
High Schools Sprague
Others
Senior Community No
Acceptable Financing Cash, Conventional, FHA, VALoan
Listing Terms Cash, Conventional, FHA, VALoan
Read Less

GET MORE INFORMATION




