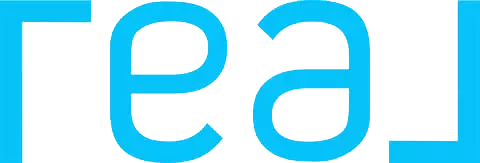Bought with Coldwell Banker Bain
For more information regarding the value of a property, please contact us for a free consultation.
10505 NE 36TH AVE Vancouver, WA 98686
Want to know what your home might be worth? Contact us for a FREE valuation!

Our team is ready to help you sell your home for the highest possible price ASAP
Key Details
Sold Price $630,700
Property Type Single Family Home
Sub Type Single Family Residence
Listing Status Sold
Purchase Type For Sale
Square Footage 2,243 sqft
Price per Sqft $281
Subdivision Sherwood
MLS Listing ID 128440993
Sold Date 06/27/25
Style Stories1, Ranch
Bedrooms 3
Full Baths 2
Year Built 1986
Annual Tax Amount $4,362
Tax Year 2024
Lot Size 0.280 Acres
Property Sub-Type Single Family Residence
Property Description
The Pool is open for the Summer! Remodeled 2243 Sq Ft Single Level Home in the sought after Sherwood Neighborhood. 3 Bedrooms, 2.5 Bathrooms. 28x14 In-ground Heated Salt-water Pool! 50x8 Covered Patio spanning the Entire Rear of the House. Engineered Hand-scraped Hickory Wood Floors almost throughout. Updated Kitchen with Newer Cabinets & Black Stainless Steel Appliances. 2 New Gas Fireplaces, both wrapped in Porcelain Tile. Primary Bathroom Remodel with Barn Door Entry, 2 Sinks, Shower & Soaking Tub with Porcelain Tiles! Big Walk-in Closet + 2nd Closet. Roof, Gutters, & Chimney Cap in 2016. All the Pool Mechanics replaced in 2017. HVAC replaced in 2019 and includes a UV Air Purifier for Cleaner, Safer Air! AC! Tankless Hot Water Heater in 2018! 28x28 Detached Garage! Great Schools, Easy Access to Shopping, Food, and Freeways!
Location
State WA
County Clark
Area _42
Zoning R1-6
Rooms
Basement Crawl Space
Interior
Interior Features Air Cleaner, Engineered Hardwood, Garage Door Opener, High Speed Internet, Laundry, Quartz, Tile Floor, Vinyl Floor
Heating Forced Air, Forced Air95 Plus
Cooling Central Air
Fireplaces Number 2
Fireplaces Type Gas
Appliance Dishwasher, Disposal, Free Standing Range, Microwave, Plumbed For Ice Maker, Stainless Steel Appliance
Exterior
Exterior Feature Covered Deck, Deck, Fenced, R V Parking, Water Feature, Yard
Parking Features Detached, ExtraDeep
Garage Spaces 2.0
View Trees Woods
Roof Type Composition
Accessibility MainFloorBedroomBath, OneLevel
Garage Yes
Building
Lot Description Level, Private, Trees
Story 1
Foundation Concrete Perimeter, Pillar Post Pier
Sewer Public Sewer
Water Public Water
Level or Stories 1
Schools
Elementary Schools Anderson
Middle Schools Gaiser
High Schools Skyview
Others
Senior Community No
Acceptable Financing Cash, Conventional, FHA, VALoan
Listing Terms Cash, Conventional, FHA, VALoan
Read Less




