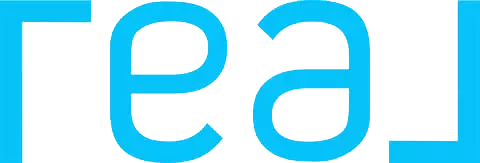Bought with Non Rmls Broker
For more information regarding the value of a property, please contact us for a free consultation.
8706 NE 153 AVE Vancouver, WA 98682
Want to know what your home might be worth? Contact us for a FREE valuation!

Our team is ready to help you sell your home for the highest possible price ASAP
Key Details
Sold Price $381,000
Property Type Single Family Home
Sub Type Single Family Residence
Listing Status Sold
Purchase Type For Sale
Square Footage 1,550 sqft
Price per Sqft $245
MLS Listing ID 781767929
Sold Date 06/23/25
Style Stories1, Ranch
Bedrooms 3
Full Baths 2
Year Built 1998
Annual Tax Amount $4,135
Lot Size 6,098 Sqft
Property Sub-Type Single Family Residence
Property Description
This home has great bones and a ton of potential! Offering three spacious bedrooms and two bathrooms, there's lots of room to work with! The living room features a gas fireplace and a charming bay window that lets in plenty of natural light. The kitchen comes with essential appliances including a range, refrigerator, dishwasher, plus a washer and dryer are already in place. A double-car garage provides extra storage and parking. Outside, you'll find a large, fenced backyard just waiting for your personal touch. An ideal opportunity to create the home you've been dreaming of!
Location
State WA
County Clark
Area _62
Rooms
Basement Crawl Space
Interior
Interior Features Ceiling Fan, Garage Door Opener, High Ceilings, Hookup Available, Laundry, Vaulted Ceiling, Vinyl Floor, Wallto Wall Carpet, Washer Dryer
Heating Forced Air
Cooling None
Fireplaces Number 1
Fireplaces Type Gas
Appliance Free Standing Range
Exterior
Exterior Feature Fenced, Public Road, Yard
Parking Features Attached
Garage Spaces 2.0
Roof Type Shingle
Accessibility BathroomCabinets, GarageonMain, GroundLevel, KitchenCabinets, MainFloorBedroomBath, OneLevel, Parking, Pathway
Garage Yes
Building
Lot Description Public Road
Story 1
Foundation Block
Sewer Public Sewer
Water Public Water
Level or Stories 1
Schools
Elementary Schools York
Middle Schools Frontier
High Schools Evergreen
Others
Senior Community No
Acceptable Financing Cash, Conventional, NoFinancing
Listing Terms Cash, Conventional, NoFinancing
Read Less




