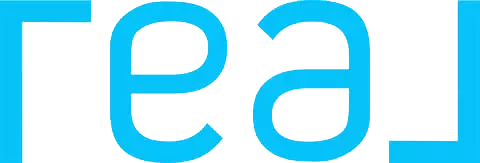Bought with Keller Williams Realty Elite
For more information regarding the value of a property, please contact us for a free consultation.
625 SE 130TH CT Vancouver, WA 98683
Want to know what your home might be worth? Contact us for a FREE valuation!

Our team is ready to help you sell your home for the highest possible price ASAP
Key Details
Sold Price $373,500
Property Type Townhouse
Sub Type Attached
Listing Status Sold
Purchase Type For Sale
Square Footage 1,344 sqft
Price per Sqft $277
Subdivision Cascade Parfk
MLS Listing ID 23004855
Sold Date 07/28/23
Style Stories2
Bedrooms 2
Full Baths 1
HOA Fees $23
HOA Y/N Yes
Year Built 1979
Annual Tax Amount $3,033
Tax Year 2023
Lot Size 5,662 Sqft
Property Sub-Type Attached
Property Description
Relax in the fully fenced, private back yard. BBQ on the large patio and enjoy the shade of the mature landscaping. This backyard is one of a kind with privacy and seclusion. Well cared for patio home is spotless and comfy. Sit around the wood burning fireplace or retire to the oversized primary bedroom. Light and airy home with two skylights. Upgraded wood blinds, custom backsplash, hardwood floors, tiled shower, new paint and new roof. New washer & dryer included. Air conditioning and forced air gas heat. Check out the low, low HOA dues ($47.50/month) that makes this one super affordable.Extra deep garage. Laundry is upstairs by the bedrooms. Seller owns the land and exterior of the building. Corner lot across from Crestline Elementary School. Several parks surround this neighborhood where neighbors know and lookout for each other. Watch the kids go to school or walk the dog. Convenient Cascade Park location close to everything. Price reduced to below market.
Location
State WA
County Clark
Area _24
Interior
Interior Features Ceiling Fan, Hardwood Floors, High Ceilings, Laundry, Washer Dryer, Wood Floors
Heating Forced Air
Cooling Central Air
Fireplaces Number 1
Fireplaces Type Wood Burning
Appliance Builtin Oven, Builtin Range, Dishwasher, Stainless Steel Appliance
Exterior
Exterior Feature Fenced, Garden, Patio, Sprinkler, Storm Door
Parking Features Attached, ExtraDeep, Oversized
Garage Spaces 1.0
View Y/N false
Roof Type Composition
Garage Yes
Building
Lot Description Corner Lot, Cul_de_sac, Level
Story 2
Sewer Public Sewer
Water Public Water
Level or Stories 2
New Construction No
Schools
Elementary Schools Crestline
Middle Schools Wy East
High Schools Mountain View
Others
Senior Community No
Acceptable Financing Cash, Conventional, FHA, VALoan
Listing Terms Cash, Conventional, FHA, VALoan
Read Less




