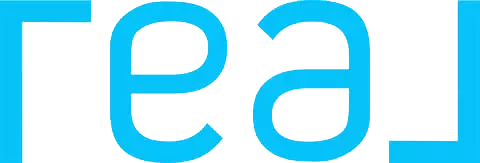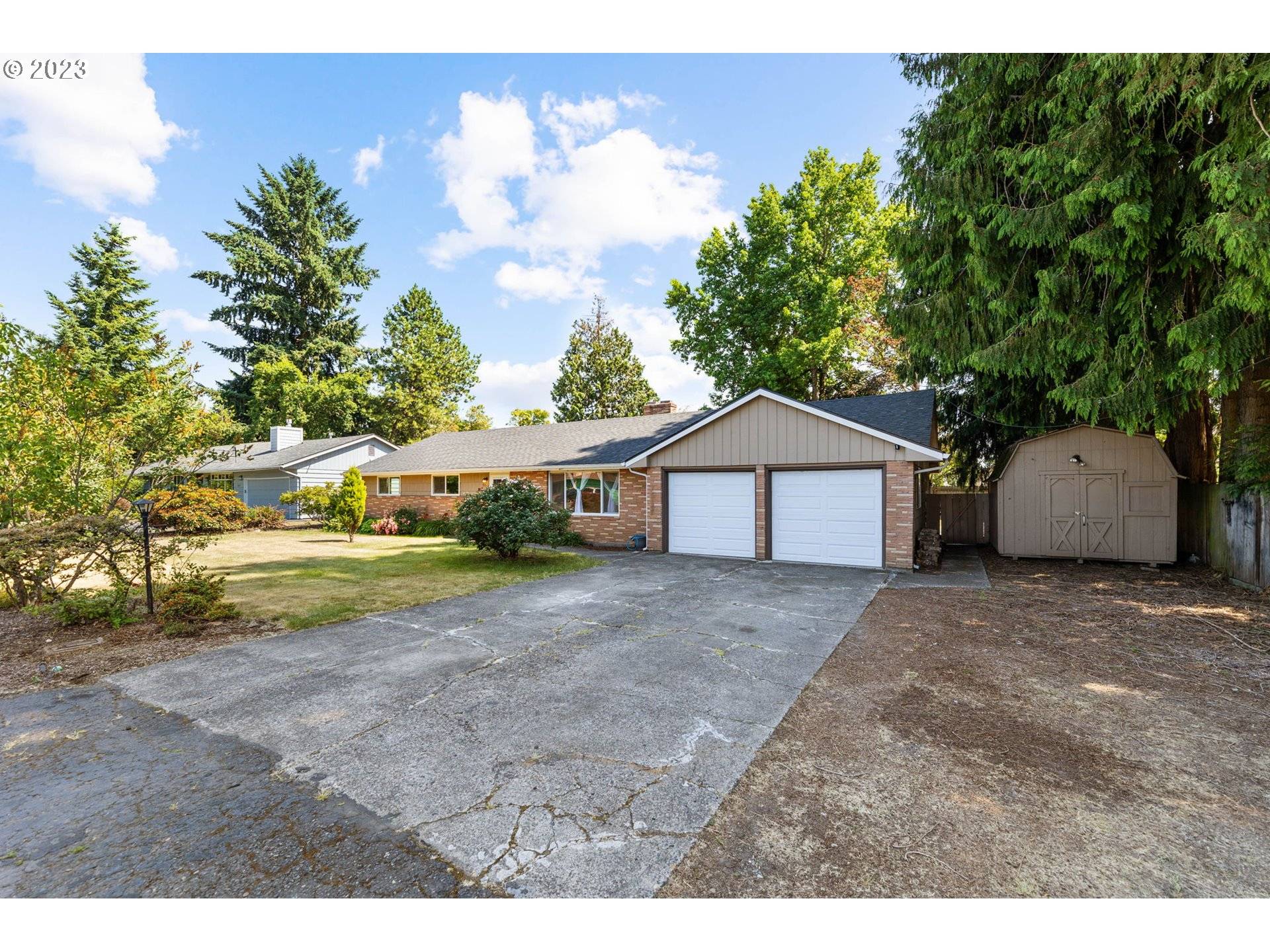Bought with Premiere Property Group, LLC
For more information regarding the value of a property, please contact us for a free consultation.
5515 NE 102ND ST Vancouver, WA 98686
Want to know what your home might be worth? Contact us for a FREE valuation!

Our team is ready to help you sell your home for the highest possible price ASAP
Key Details
Sold Price $466,000
Property Type Single Family Home
Sub Type Single Family Residence
Listing Status Sold
Purchase Type For Sale
Square Footage 1,544 sqft
Price per Sqft $301
Subdivision Lalonde Park
MLS Listing ID 23625469
Sold Date 07/28/23
Style Stories1, Ranch
Bedrooms 3
Full Baths 1
HOA Y/N No
Year Built 1961
Annual Tax Amount $3,690
Tax Year 2023
Lot Size 0.270 Acres
Property Sub-Type Single Family Residence
Property Description
Open House Sat & Sun 11-1pm. Beautiful One Level Ranch on a Huge Oversized Lot. Come Enjoy this Move-In Ready Home recently restored throughout. Exterior has newer Roof, newer paint, Cedar Siding, and RV Parking in Front. Interior has newer Flooring throughout. Large Open Living Room with Wood Burning Fireplace, Wall to Wall Carpet & Large Windows that provide plenty of Natural Light. Dining Room flows into Dual Sided Kitchen with newer Stainless Steel Appliances. Refrigerator included with Home, Built in Dishwasher and Free Standing Range. Newer Counter Tops with Brick Style Backsplash. Utility Room found at Garage entrance, can be used as possible mud room with Full bathroom and exterior door to Backyard. Covered Back Patio perfect for entertaining, Two Large Tool Sheds to store all of your Toys and Gardening Needs. Full Garden and Mature Landscaping. Shopping & Restaurants Nearby, Must See for Yourself!
Location
State WA
County Clark
Area _42
Zoning R1-6
Rooms
Basement Crawl Space
Interior
Interior Features Laundry, Vinyl Floor, Wallto Wall Carpet
Heating Radiant, Wall Furnace
Fireplaces Number 1
Fireplaces Type Wood Burning
Appliance Dishwasher, Free Standing Refrigerator, Stainless Steel Appliance
Exterior
Exterior Feature Covered Patio, Fenced, Garden, Tool Shed, Yard
Parking Features Attached
Garage Spaces 2.0
View Y/N true
View Trees Woods
Roof Type Composition
Accessibility BathroomCabinets, GarageonMain, KitchenCabinets, MinimalSteps, NaturalLighting, OneLevel, Parking, UtilityRoomOnMain
Garage Yes
Building
Lot Description Level, Trees
Story 1
Foundation Concrete Perimeter
Sewer Septic Tank
Water Public Water
Level or Stories 1
New Construction No
Schools
Elementary Schools Pleasant Valley
Middle Schools Pleasant Valley
High Schools Prairie
Others
Senior Community No
Acceptable Financing Cash, Conventional, FHA, VALoan
Listing Terms Cash, Conventional, FHA, VALoan
Read Less




