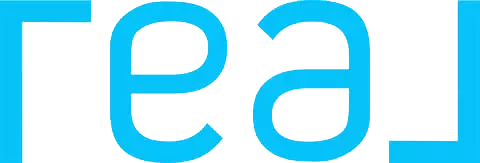Bought with Living Room Realty
For more information regarding the value of a property, please contact us for a free consultation.
13747 NE KLICKITAT CT Portland, OR 97230
Want to know what your home might be worth? Contact us for a FREE valuation!

Our team is ready to help you sell your home for the highest possible price ASAP
Key Details
Sold Price $650,000
Property Type Single Family Home
Sub Type Single Family Residence
Listing Status Sold
Purchase Type For Sale
Square Footage 3,016 sqft
Price per Sqft $215
Subdivision Argay Terrace
MLS Listing ID 22084671
Sold Date 06/24/22
Style Daylight Ranch, Mid Century Modern
Bedrooms 4
Full Baths 3
HOA Fees $58/mo
Year Built 1962
Annual Tax Amount $6,434
Tax Year 2021
Lot Size 7,840 Sqft
Property Sub-Type Single Family Residence
Property Description
OFFER DEADLINE WED. 6/1 3PM. REVIEWING 6/1 5PM - Extra Spectacular Argay Terrace Mid-Century Daylight Ranch! Living room w/woodburning frpl, dining room, nice orig. oak hardwoods. Spacious kitchen w/quartz countertops + eating bar + eating space. Primary bedroom has new bathroom. Family room + 2nd kitchen & frpl in lower level great for multigenerational living w/sep entrance(ADU). Laundry area x2. Views galore highlight Mt St Helens & peek of Mt. Hood! Covered deck & wonderful yard! GEM!! [Home Energy Score = 3. HES Report at https://rpt.greenbuildingregistry.com/hes/OR10201676]
Location
State OR
County Multnomah
Area _142
Zoning R7
Rooms
Basement Daylight, Full Basement, Partially Finished
Interior
Interior Features Garage Door Opener, Hardwood Floors, High Speed Internet, Laundry, Quartz, Separate Living Quarters Apartment Aux Living Unit, Tile Floor, Wallto Wall Carpet
Heating Forced Air90
Cooling Central Air
Fireplaces Number 2
Fireplaces Type Gas, Wood Burning
Appliance Builtin Oven, Cooktop, Dishwasher, Disposal, Free Standing Refrigerator, Microwave, Quartz, Range Hood, Tile
Exterior
Exterior Feature Covered Deck, Covered Patio, Outbuilding, Patio, Porch, Sprinkler, Storm Door, Yard
Parking Features Attached
Garage Spaces 2.0
View Mountain, Seasonal, Territorial
Roof Type Composition
Accessibility BathroomCabinets, GarageonMain, MainFloorBedroomBath, Parking
Garage Yes
Building
Lot Description Level, Trees
Story 2
Foundation Concrete Perimeter
Sewer Public Sewer
Water Public Water
Level or Stories 2
Schools
Elementary Schools Shaver
Middle Schools Parkrose
High Schools Parkrose
Others
HOA Name HOA only pertains to homes that share the park blocks. Annual fee of $700/year maintains yard service (year round) to the park blocks associated with this home.
Senior Community No
Acceptable Financing Cash, Conventional, FHA, VALoan
Listing Terms Cash, Conventional, FHA, VALoan
Read Less




