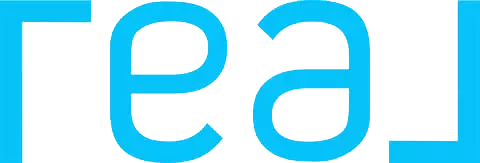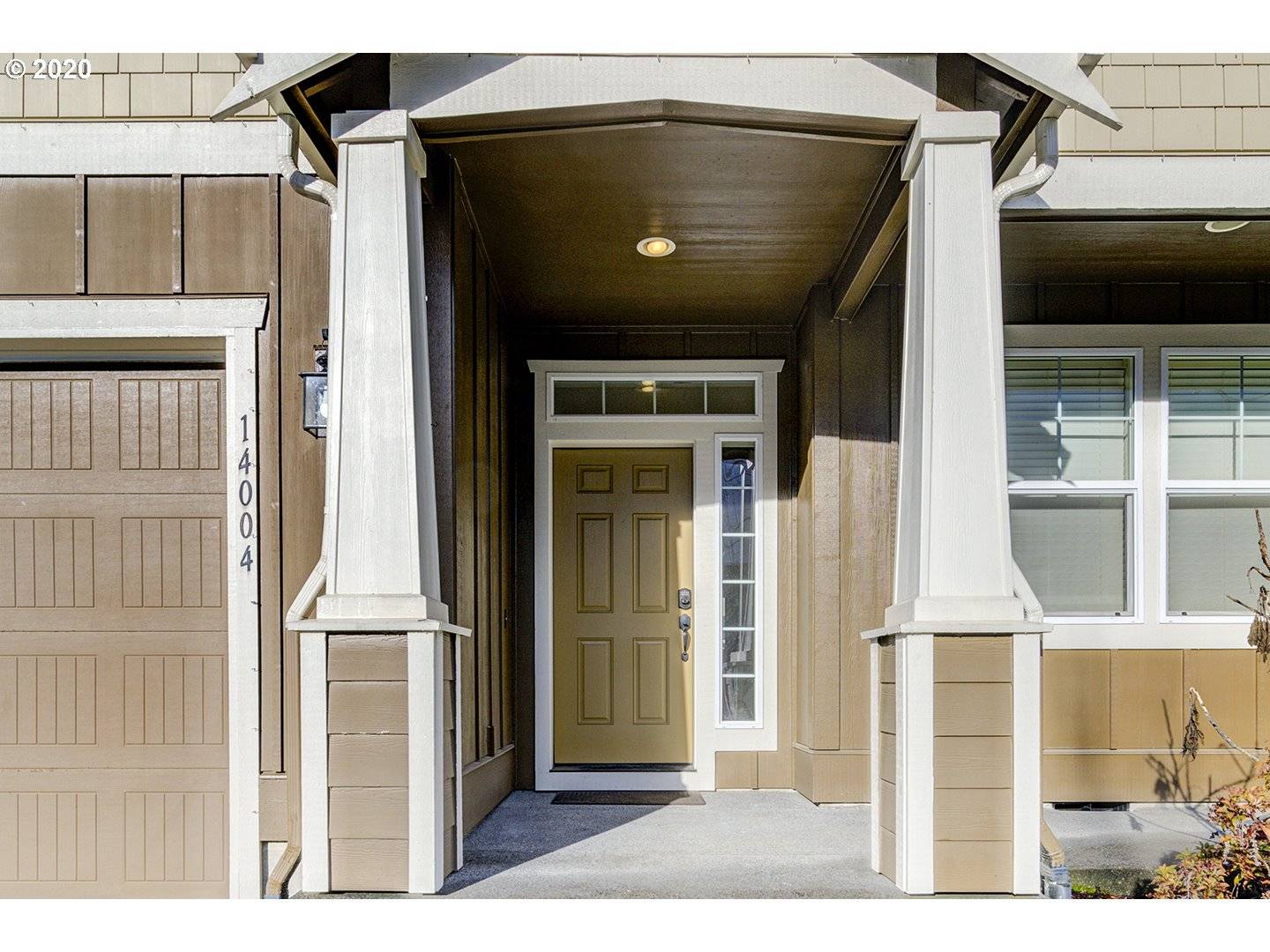Bought with The Hasson Company
For more information regarding the value of a property, please contact us for a free consultation.
14004 NE 101ST ST Vancouver, WA 98682
Want to know what your home might be worth? Contact us for a FREE valuation!

Our team is ready to help you sell your home for the highest possible price ASAP
Key Details
Sold Price $378,400
Property Type Single Family Home
Sub Type Single Family Residence
Listing Status Sold
Purchase Type For Sale
Square Footage 1,669 sqft
Price per Sqft $226
Subdivision Falcons Nest
MLS Listing ID 20241822
Sold Date 02/10/20
Style Stories1, Ranch
Bedrooms 3
Full Baths 2
HOA Fees $45/mo
HOA Y/N Yes
Year Built 2014
Annual Tax Amount $2,998
Tax Year 2019
Lot Size 5,227 Sqft
Property Sub-Type Single Family Residence
Property Description
Elegant 1 Level Living in Falcons Nest! Wonderful single level home with everything you desire - Office on Main, Open Great room layout, 9 ft ceilings, gourmet island kitchen, granite counters, hardwood floors - the list goes on. Covered Patio perfect for entertaining, Tool Shed and garden area. HOA dues include front lawn care. Just mins to all shopping and all services. All appliances included! Don't miss out - Call today for your private viewing.
Location
State WA
County Clark
Area _62
Rooms
Basement Crawl Space
Interior
Interior Features Engineered Hardwood, Granite, Hardwood Floors, High Ceilings, Laundry, Tile Floor, Vaulted Ceiling, Vinyl Floor, Wallto Wall Carpet, Washer Dryer, Wood Floors
Heating Forced Air
Cooling Central Air
Fireplaces Number 1
Fireplaces Type Gas
Appliance Dishwasher, Disposal, Free Standing Range, Free Standing Refrigerator, Gas Appliances, Granite, Island, Pantry, Plumbed For Ice Maker, Stainless Steel Appliance
Exterior
Exterior Feature Fenced, Garden, Patio, Porch, Sprinkler, Tool Shed, Yard
Parking Features Attached
Garage Spaces 2.0
View Y/N true
View Seasonal
Roof Type Composition
Accessibility GarageonMain, MainFloorBedroomBath, OneLevel
Garage Yes
Building
Lot Description Level
Story 1
Foundation Pillar Post Pier
Sewer Public Sewer
Water Public Water
Level or Stories 1
New Construction No
Schools
Elementary Schools Maple Grove
Middle Schools Laurin
High Schools Prairie
Others
Senior Community No
Acceptable Financing Cash, Conventional, FHA, VALoan
Listing Terms Cash, Conventional, FHA, VALoan
Read Less




