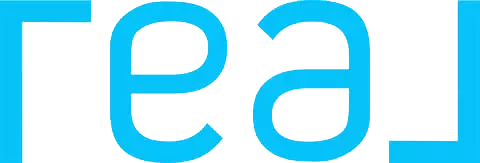Bought with Keller Williams Premier Partners
For more information regarding the value of a property, please contact us for a free consultation.
11 NE 134TH PL Portland, OR 97230
Want to know what your home might be worth? Contact us for a FREE valuation!

Our team is ready to help you sell your home for the highest possible price ASAP
Key Details
Sold Price $379,900
Property Type Townhouse
Sub Type Townhouse
Listing Status Sold
Purchase Type For Sale
Square Footage 1,632 sqft
Price per Sqft $232
Subdivision Harts Crossing
MLS Listing ID 22511058
Sold Date 05/27/22
Style Stories2, Townhouse
Bedrooms 4
Full Baths 3
HOA Fees $148/mo
Year Built 2021
Annual Tax Amount $3,888
Tax Year 2022
Lot Size 2,178 Sqft
Property Sub-Type Townhouse
Property Description
The Cherry townhome is now available at Harts Crossing by LGI Homes. This four-bedroom, three bathroom home includes an upgraded kitchen with granite countertops, a breakfast bar, stainless steel appliances, modern plank flooring and more! Relax in the spacious owner retreat and two additional bedrooms upstairs. The main level of the home includes a vast entertaining space and fourth bedroom, which would also make a perfect home office, fitness room or play room. [Home Energy Score = 10. HES Report at https://rpt.greenbuildingregistry.com/hes/OR10192664]
Location
State OR
County Multnomah
Area _142
Rooms
Basement None
Interior
Interior Features Engineered Hardwood, Garage Door Opener, Granite, Laundry, Wallto Wall Carpet
Heating Forced Air
Cooling Central Air
Appliance Dishwasher, Disposal, Free Standing Gas Range, Free Standing Refrigerator, Gas Appliances, Granite, Microwave, Pantry, Plumbed For Ice Maker
Exterior
Parking Features Attached
Garage Spaces 1.0
Roof Type Composition
Accessibility BathroomCabinets, GarageonMain, KitchenCabinets, MainFloorBedroomBath, Parking, WalkinShower
Garage Yes
Building
Story 2
Foundation Slab
Sewer Public Sewer
Water Public Water
Level or Stories 2
Schools
Elementary Schools Russell
Middle Schools Parkrose
High Schools Parkrose
Others
Senior Community No
Acceptable Financing Cash, Conventional, FHA, VALoan
Listing Terms Cash, Conventional, FHA, VALoan
Read Less




