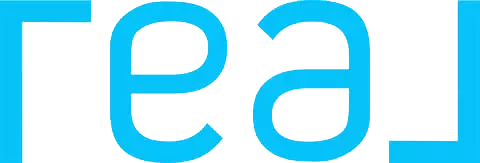4606 SE 17TH CT Brush Prairie, WA 98606
UPDATED:
Key Details
Property Type Single Family Home
Sub Type Single Family Residence
Listing Status Active
Purchase Type For Sale
Square Footage 3,140 sqft
Price per Sqft $334
MLS Listing ID 218332614
Style Stories1
Bedrooms 4
Full Baths 3
HOA Fees $600/ann
Year Built 2019
Annual Tax Amount $7,144
Tax Year 2025
Lot Size 9,583 Sqft
Property Sub-Type Single Family Residence
Property Description
Location
State WA
County Clark
Area _62
Rooms
Basement Crawl Space
Interior
Interior Features Ceiling Fan, Garage Door Opener, Hardwood Floors, Laundry, Sound System, Washer Dryer, Wood Floors
Heating Forced Air
Cooling Central Air
Fireplaces Number 1
Fireplaces Type Gas
Appliance Builtin Range, Cook Island, Dishwasher, Double Oven, Gas Appliances, Microwave, Pot Filler, Range Hood, Stainless Steel Appliance
Exterior
Exterior Feature Builtin Barbecue, Covered Patio, Dog Run, Fenced, Fire Pit, Free Standing Hot Tub, Gas Hookup, Sprinkler, Yard
Parking Features Attached
Garage Spaces 3.0
View Trees Woods
Roof Type Composition
Accessibility MinimalSteps, OneLevel
Garage Yes
Building
Lot Description Gentle Sloping, Level
Story 1
Foundation Concrete Perimeter
Sewer Public Sewer
Water Public Water
Level or Stories 1
Schools
Elementary Schools Maple Grove
Middle Schools Laurin
High Schools Prairie
Others
Senior Community No
Acceptable Financing Cash, Conventional, FHA, VALoan
Listing Terms Cash, Conventional, FHA, VALoan




