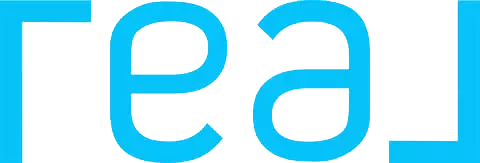Bought with Premiere Property Group LLC
For more information regarding the value of a property, please contact us for a free consultation.
14600 NE 16TH ST Vancouver, WA 98684
Want to know what your home might be worth? Contact us for a FREE valuation!

Our team is ready to help you sell your home for the highest possible price ASAP
Key Details
Sold Price $749,000
Property Type Single Family Home
Sub Type Single Family Residence
Listing Status Sold
Purchase Type For Sale
Square Footage 1,881 sqft
Price per Sqft $398
MLS Listing ID 756742952
Sold Date 06/24/25
Style Stories1, Custom Style
Bedrooms 3
Full Baths 2
Year Built 1998
Annual Tax Amount $6,061
Tax Year 2024
Lot Size 10,890 Sqft
Property Sub-Type Single Family Residence
Property Description
Stunning single story home in East Vancouver's highly sought after First Place neighborhood. This meticulously maintained 3 bed, 2 1/2 bath beauty offers serene privacy, lush landscaping, and a peaceful backyard oasis with grapes, garden beds, and mature trees. Backs to BPA land residents enjoy exclusive use without added taxes. Features include a newer furnace, A/C, hot water tank, jacuzzi pump, garbage disposal, and sprinkler controller. Wired with 50-amp service ideal for EV charging or a generator hookup. The home is wrapped in premium dry fit VIT stucco siding energy efficient and built to last. Thermally engineered hardwood trim and a spacious 3 car garage complete this rare gem in a premier location.
Location
State WA
County Clark
Area _22
Zoning R-9
Rooms
Basement Crawl Space
Interior
Interior Features Ceiling Fan, Garage Door Opener, Granite, Jetted Tub, Laundry, Tile Floor, Washer Dryer
Heating Forced Air
Cooling Central Air
Fireplaces Number 1
Fireplaces Type Gas
Appliance Builtin Oven, Builtin Range, Cook Island, Dishwasher, Disposal, Microwave, Pantry
Exterior
Exterior Feature Covered Arena, Fenced, Patio, Sprinkler, Tool Shed
Parking Features Attached
Garage Spaces 3.0
Roof Type Tile
Accessibility AccessibleDoors, AccessibleHallway, GarageonMain, MainFloorBedroomBath, OneLevel, WalkinShower
Garage Yes
Building
Lot Description Level, Trees
Story 1
Foundation Concrete Perimeter
Sewer Public Sewer
Water Public Water
Level or Stories 1
Schools
Elementary Schools Hearthwood
Middle Schools Cascade
High Schools Evergreen
Others
Senior Community No
Acceptable Financing Cash, Conventional, FHA, VALoan
Listing Terms Cash, Conventional, FHA, VALoan
Read Less




